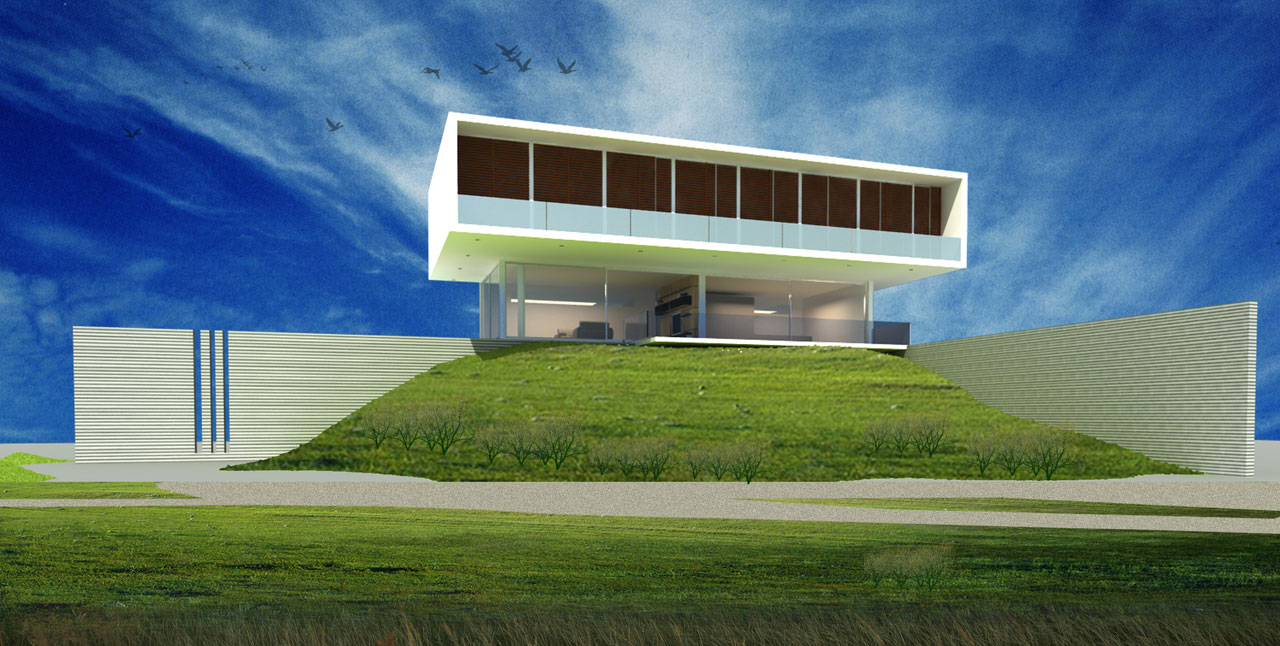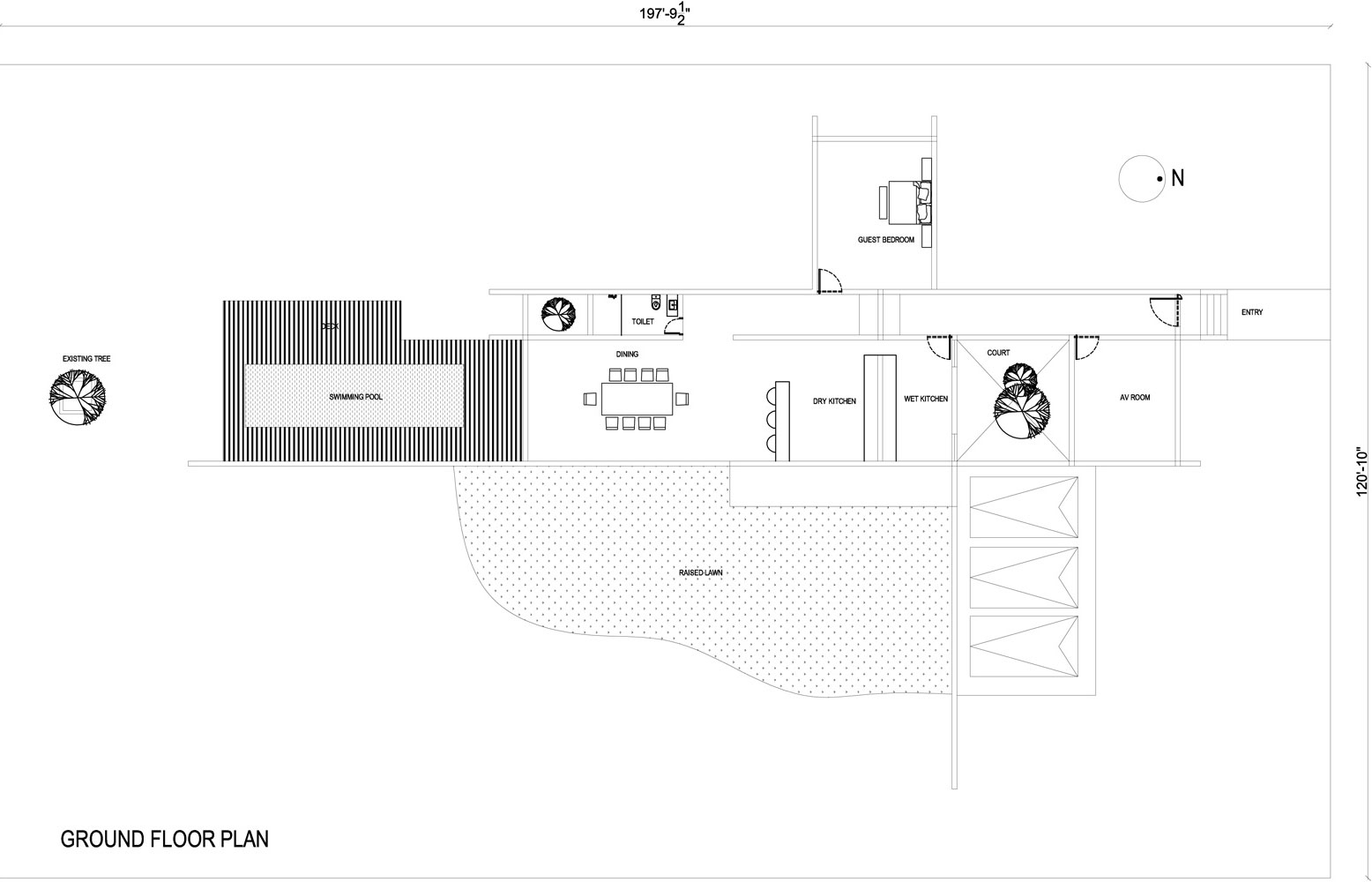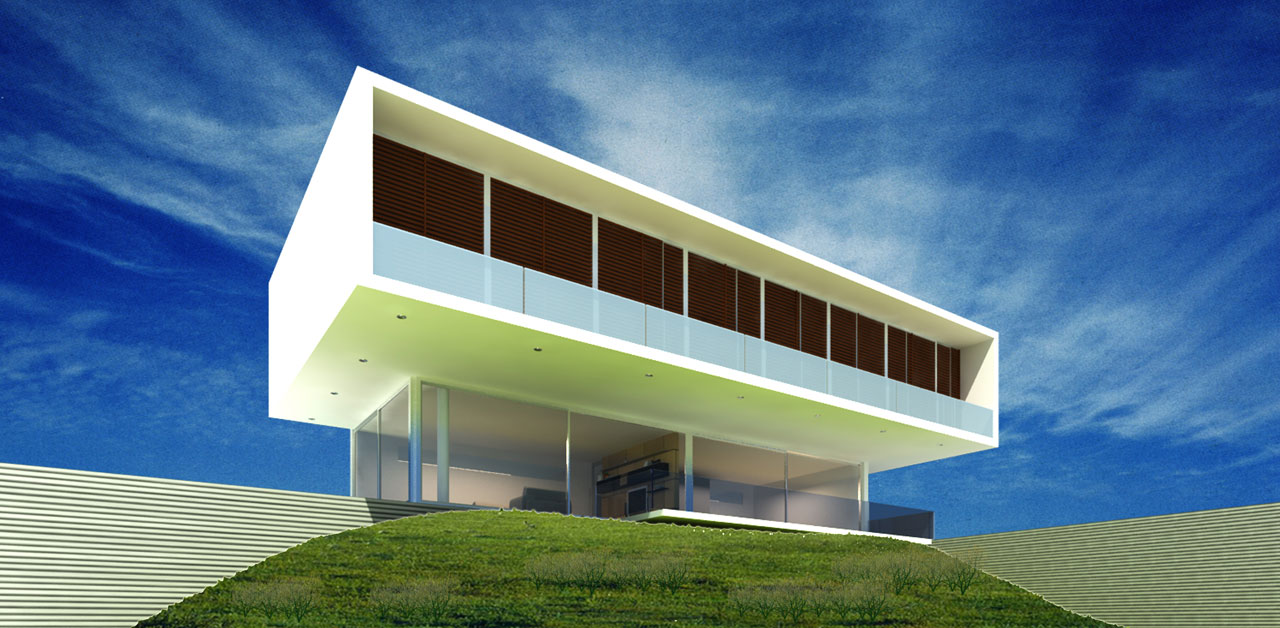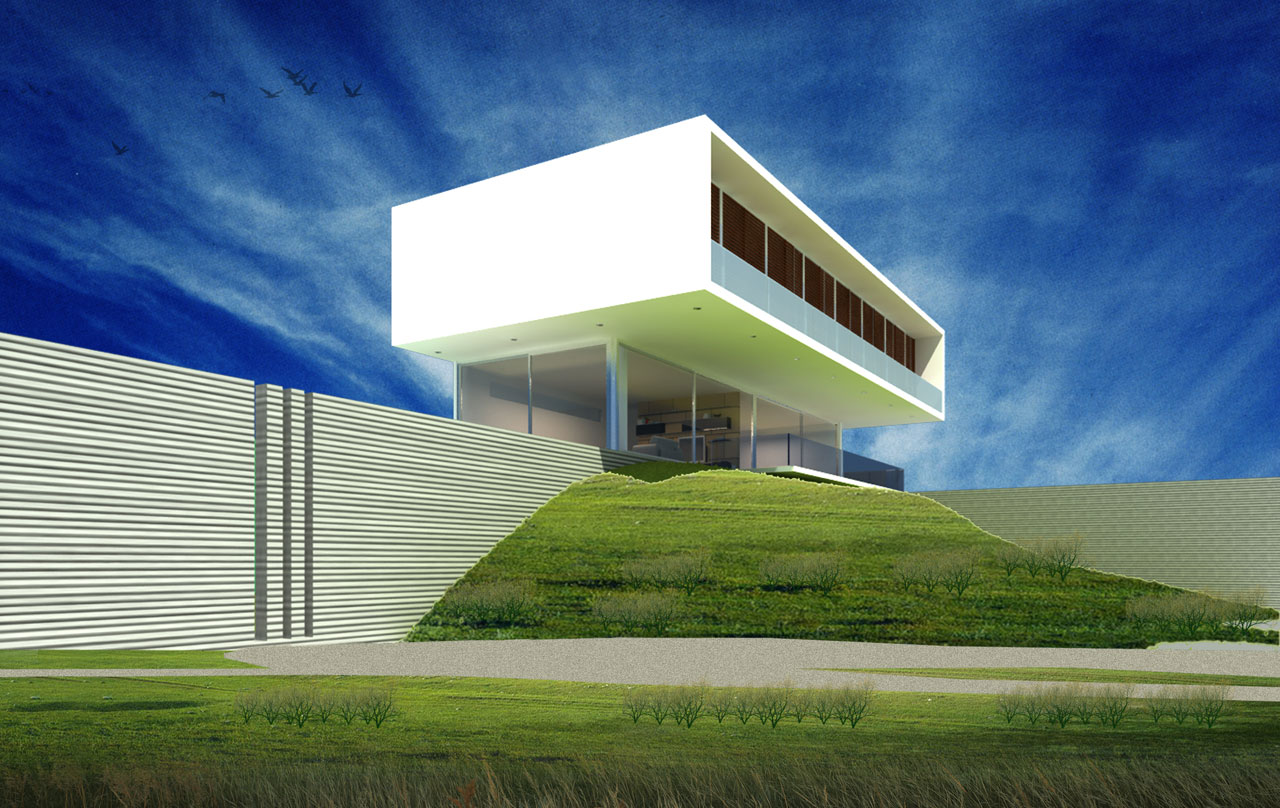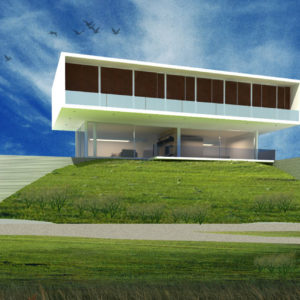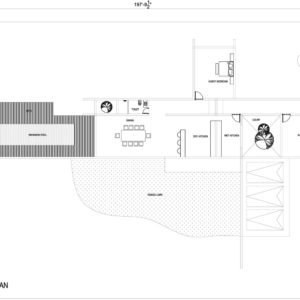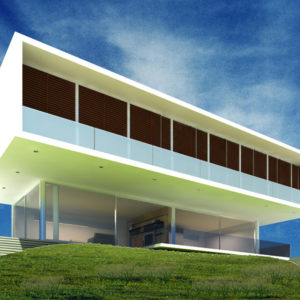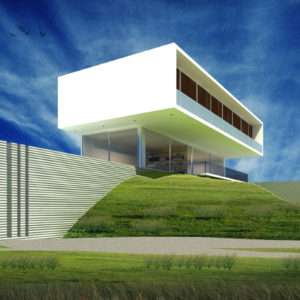Beach Front House
Client : Mr.Sandeep
Status : In progress
Size : 15,000 sq.ft
Location : ECR, Chennai
Description :
Amer & Ani Architects was selected through an invited competition to design this 15,000sq.ft residence situated on a site surrounded by a nature reserve and overlooking the sea. The site is located in Akkarai near ECR road, Chennai.
The building entrance, which is set over formed green slope, has been integrated into the surrounding landscape. Green ramp connecting the first floor space to the upper levels. The second floor of the building, which ‘floats’ on the lower floors, is fully glazed to achieve a lighter ambience during the day. This large three-storey house was designed around a series of outdoor terraces over the sloping site and provides views inside and outside the site. The layout is such that each area is well connected with outdoor and there is perfect communication between built to open.
upper level of the house is occupied by bedroom to have a panoramic view of the sea. Ample overhangs are created to reduce heat and also integrate the covered private balconies and sit outs in first floor level. Swimming pool was places along southern side to integrate with 60 yrs old banyan tree.
