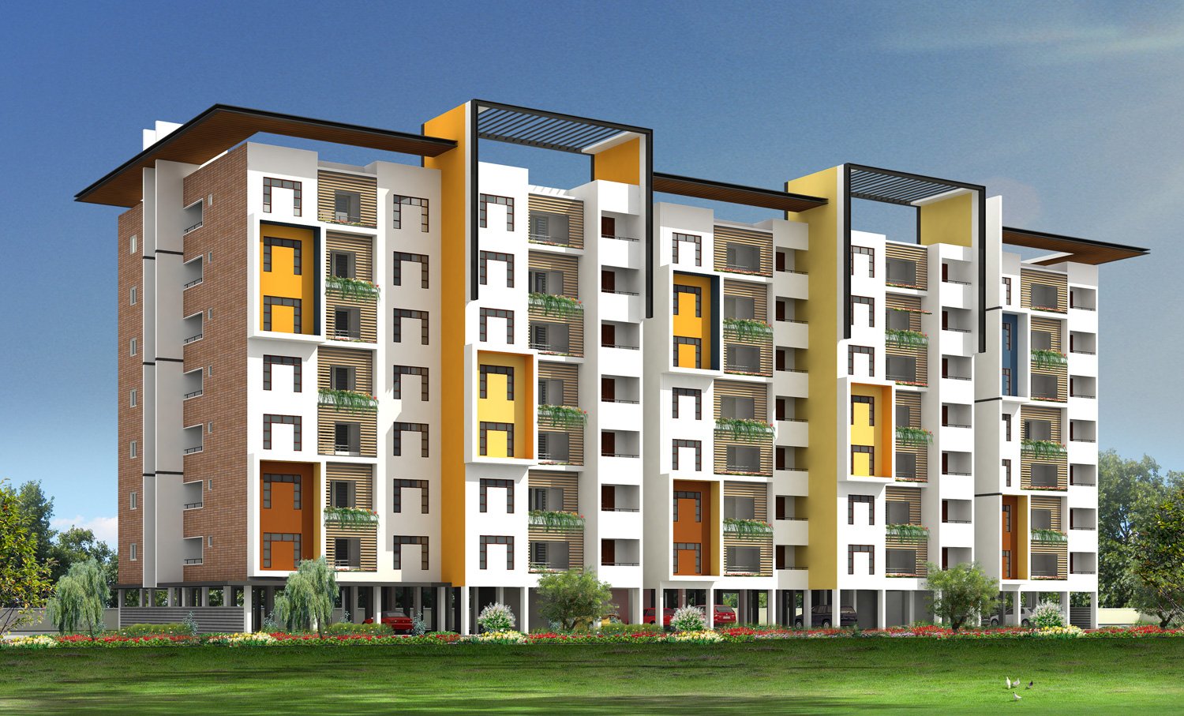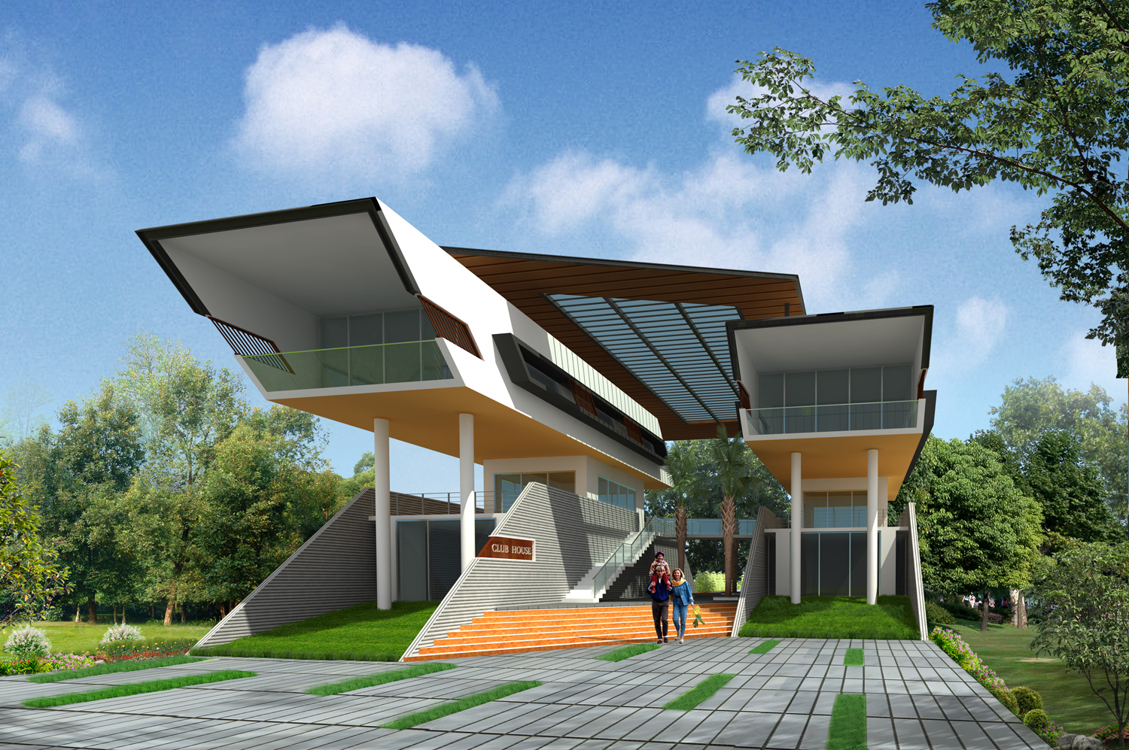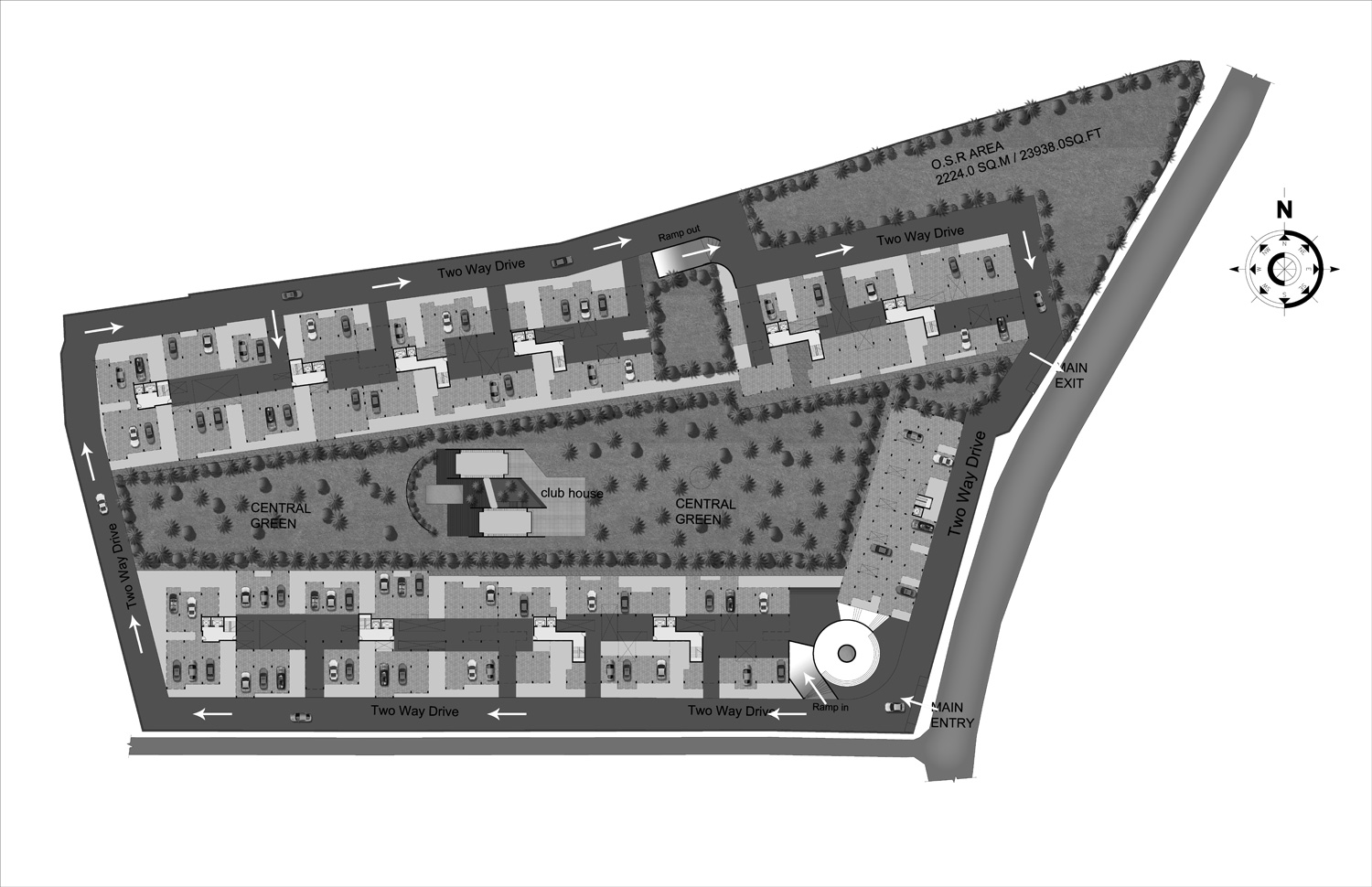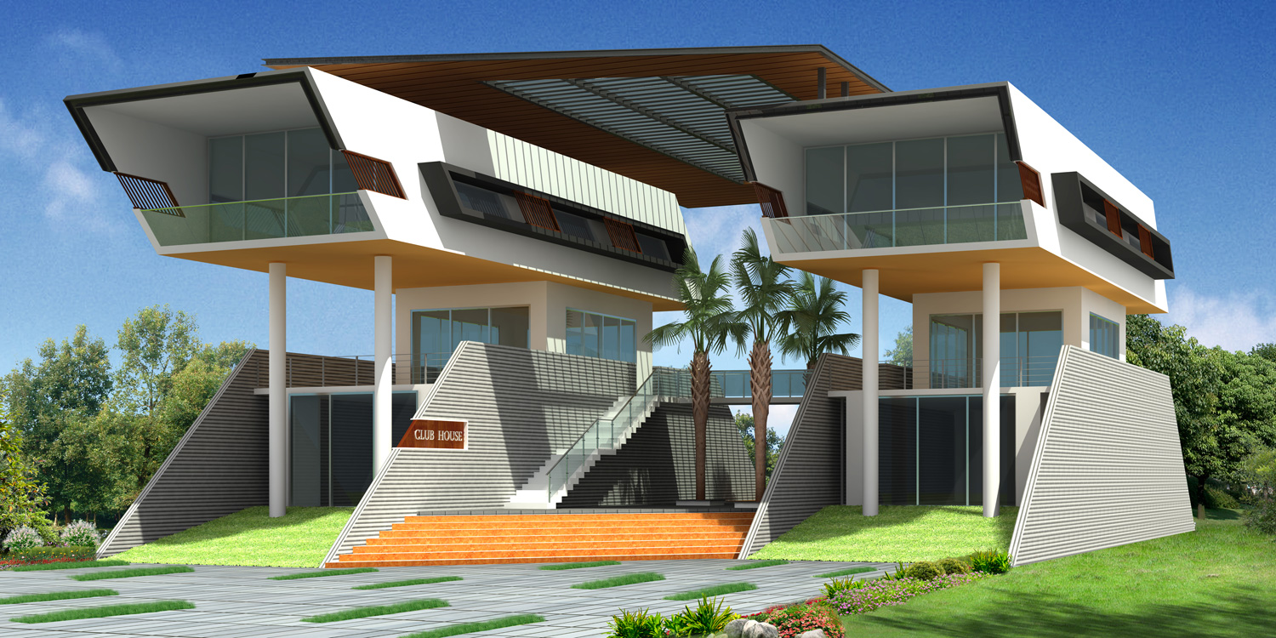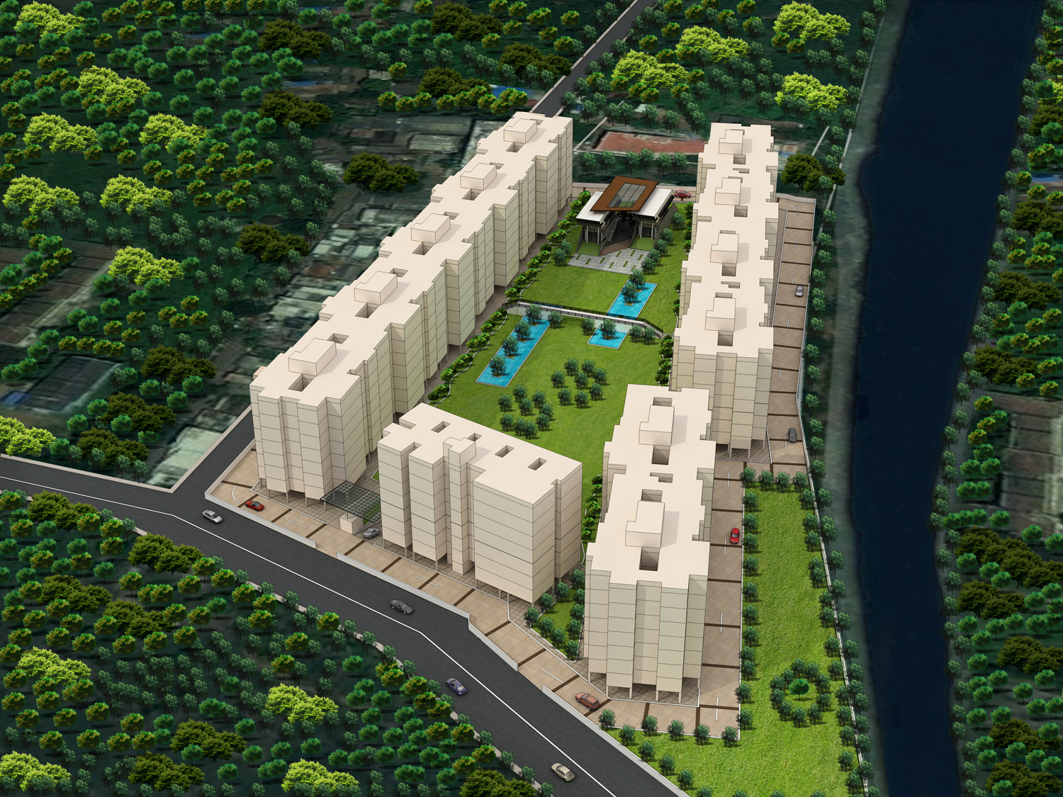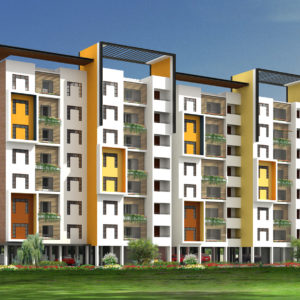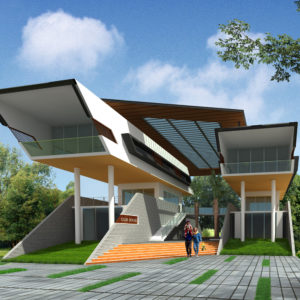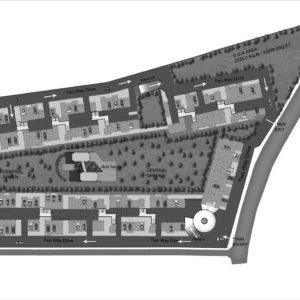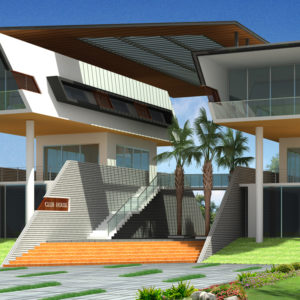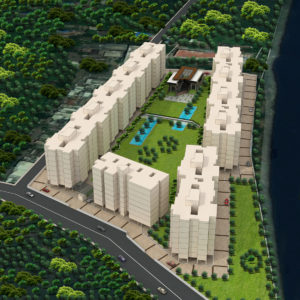Jampa Royal Heights
Client : Jampa Construction
Status : In Progress
Size : 45,000 sq.ft
Location : Bangalore
Description :
This 8 storey apartment project is located in Guindy, South Chennai, site famous for its collection of mature trees and vast greeneries
Our design strategy was to imagine the site as a landscaped island within its austere industrial surrounds. The building could then sit as a singular, sculptural object within this landscape. Layered the site into three zones building zone, vehicular movement zone and garden zone, each zone will not overflow into other zones.
The units are designed as per vasthu sasthra principles without compromising on comfort level of each unit. Wooden louver screens was integrated in each unit balcony facing central court, Growing creepers on screens would also ensure that a garden aspect could be created for units within the development and Contemporary three storey club house was placed in the centre of the campus as a focal point.
The building is clearly articulated by way of its three parts horizontal and vertical elements, strong shadow lines emphasize the physical separation of the parts. All elevations are distinct but linked by a common elements, scale downed with materials and finishes reflecting the different aspects of each elevation, open to the east, closed to the west, shaded to the north. The east is the largest and most heavily articulated of the elevations.
